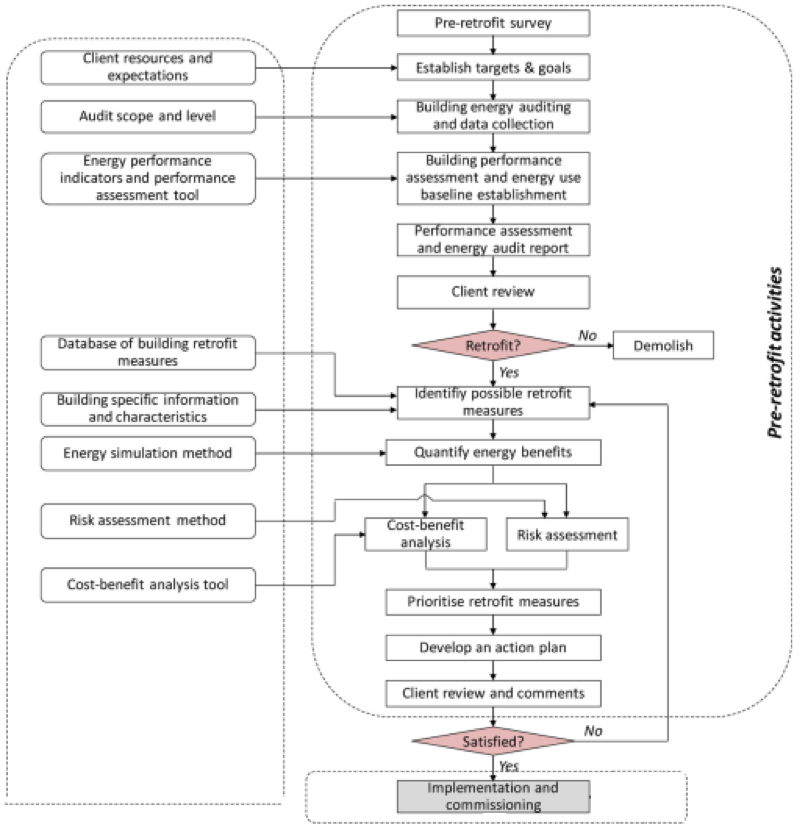Energy efficiency and consumption in office buildings sector
The European Energy Performance of Buildings Directive (EPBD)
The European Energy Performance of Buildings Directive (EPBD) is a cross-sectoral measure encompassing energy efficiency in the built environment as a whole. This directive included a common methodology for calculating the integrated energy performance of buildings; minimum standards on the energy performance of new buildings and existing buildings that are subject to major renovation; systems for the energy certification of new and existing buildings, and for public buildings; and regular inspection of boilers and air-conditioning systems in buildings.
As part of the EPBD, a Building Energy Rating (BER) certificate, which is effectively an energy label for buildings, has been at the point of sale or rental of a building, or on completion of a new building since 2008. Since January 2009 this labelling system applies to both existingbuildings as well as new domestic and non-domestic buildings in Europe. Member States are also required by the EPBD to review their mandatory energy performance requirements for buildings at least every 5 years.
A poor result i.e. A poor Building Energy Rating (BER) certificate can devalue the potential sale price of a property by as much as 30%.
Energy is one of the largest controllable overheads in office buildings with considerable energy savings opportunities. Reducing energy consumption not only saves money but also improves working conditions which can increase staff productivity. This is because the installation of for example building energy management systems and finer controls or heating and cooling equipment can result in a reduction in temperature swings and the uncomfortable working environment that such swings produce. Office buildings are inherently dynamic by their nature caused by continuous random movement of staff and the operation of associated equipment.
The building operational characteristics outlined above makes office building ideal candidates for energy-savingopportunities.
Click here to view one of our energy efficiency projects for KPMG office buildings.
Typical areas for energy savings in office buildings are shown below.
- Include energy efficiency into new building construction and refurbishment projects including passive building designs
- Improvements to building fabric to reduce heating losses
- Improvements to Heating Ventilation and Air Conditioning Systems
- Improvements to heating and cooling zones
- Consider weather compensation controls for heating and cooling systems along with optimum start routines
- Intelligent controls of heating, cooling and lighting systems
- Use of high-efficiencyboilers and chiller plant
- Control the use of computers, printers and other IT equipment
- The installation of co-generation or tri-generation systems to supply electricity, heating and cooling for the office building
The diagram below shows the methodology that we adapt to uncover the energy saving potential in an office building.
Maximpact methodology for energy saving investigations in an office building

Maximpact Services
Please find below our energy efficiency services. Contact us for more information.
Comprehensive energy audits
This energy audit will include the building’s heating and cooling systems, lighting systems, IT equipment survey and much more. Our comprehensive energy audit specification will provide you with a detailed specification of our services and saving potential which is typically between 20% and 40% of your existing energy bills.
New equipment energy efficiency specification
Are you considering purchasing a new chiller, boiler or HVAC system or lighting retrofit?
If so then we can help you ensure that your vendors provide you with efficient equipment that will help you save on running cost over its lifetime. We can help you include energy efficiency specification into your tender documents and this will also ensure that all bidders bid on a level playing field.
Thermal imaging study
Conduct a thermal imaging study of the building to detect building heat losses associated with poor insulation or building defect.
Assessment and resilience audit and recommendations action plan
How prepared is your premises to cope with weather extremes? Is your building fabric and heating system capable of coping with climate extremes such as that seen recently in the US were a phenomenon of the polar vortex extending over northern parts of the USA came with temperatures as low as -50⁰C.
Weather extremes are occurring right now throughout the world. It was common practice in the past to design for specific minimum low ambient low and high temperatures based on weather statistics averaged or typically 50 to 100 years. Global warming has changed these statistics except design engineers have not.
We have formulated an approach to assess your premises and utility systems and their resilience to climate change. Act now and be prepared.
Renewable Energy for Office Buildings
- A feasibility study of the installation of solar thermal water heating for domestic hot water usage.
- A feasibility study on the potential for using geothermal energy to provide for domestic hot water and space heating needs.
- A feasibility study for utilising a renewable energy boiler to produce domestic hot water and for space heat using biofuels such as wood pellets or another renewable energy source.
- A feasibility study of the installation of Solar PV systems to displace imported grid power.
- A feasibility study of installing a natural gas-fired co-generation or tri-generation systems to supply electricity, heating and cooling for the office buildings.


